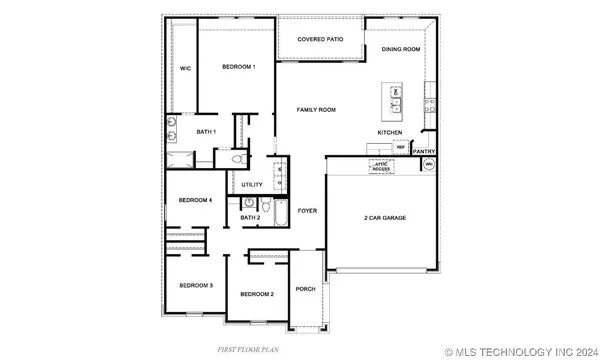
UPDATED:
10/09/2024 03:45 PM
Key Details
Property Type Single Family Home
Sub Type Single Family Residence
Listing Status Pending
Purchase Type For Sale
Square Footage 1,881 sqft
Price per Sqft $132
Subdivision Lake Country I
MLS Listing ID 2434274
Style Craftsman
Bedrooms 4
Full Baths 2
HOA Y/N No
Total Fin. Sqft 1881
Year Built 2024
Annual Tax Amount $1
Tax Year 2022
Lot Size 7,623 Sqft
Acres 0.175
Property Description
The Dean is a thoughtfully designed home offering 4 bedrooms and 2 bathrooms, perfect for families of any size. The heart of the home is the spacious kitchen, featuring ample cabinet space, granite countertops, a large kitchen island, and stainless-steel appliances. The kitchen overlooks the dining area and expansive family room, providing an open, airy space ideal for both family living and entertaining.
The primary bedroom, located just off the family room, serves as a private retreat and includes a large walk-in closet.
Additional highlights of this home include a covered rear patio, a tankless water heater, and luxury vinyl flooring throughout the main living areas, kitchen, and bathrooms. The **HOME IS CONNECTED** Smart Home package is also included, offering an Amazon Dot, front doorbell camera, smart lock, home hub, smart light switch, and thermostat for modern convenience and security.
Location
State OK
County Creek
Direction Southeast
Rooms
Other Rooms None
Basement None
Ensuite Laundry Washer Hookup, Electric Dryer Hookup
Interior
Interior Features Granite Counters, Other
Laundry Location Washer Hookup,Electric Dryer Hookup
Heating Central, Electric, Zoned
Cooling Central Air, Zoned
Flooring Carpet, Tile, Vinyl
Fireplace No
Window Features Vinyl,Insulated Windows
Appliance Dishwasher, Electric Water Heater, Disposal, Microwave, Oven, Range, Stove
Heat Source Central, Electric, Zoned
Laundry Washer Hookup, Electric Dryer Hookup
Exterior
Exterior Feature Other
Garage Attached, Garage
Garage Spaces 2.0
Fence Other
Pool None
Utilities Available Cable Available, Electricity Available, Natural Gas Available, Phone Available, Water Available
Water Access Desc Public
Roof Type Asphalt,Fiberglass
Porch Patio, Porch
Parking Type Attached, Garage
Garage true
Building
Lot Description None
Dwelling Type House
Faces Southeast
Entry Level One
Foundation Slab
Lot Size Range 0.175
Sewer Public Sewer
Water Public
Architectural Style Craftsman
Level or Stories One
Additional Building None
Structure Type Brick,Wood Frame
Schools
Elementary Schools Mannford
High Schools Mannford
School District Mannford - Sch Dist (46)
Others
Senior Community No
Security Features No Safety Shelter
Acceptable Financing Conventional, FHA, VA Loan
Green/Energy Cert Windows
Listing Terms Conventional, FHA, VA Loan
GET MORE INFORMATION





