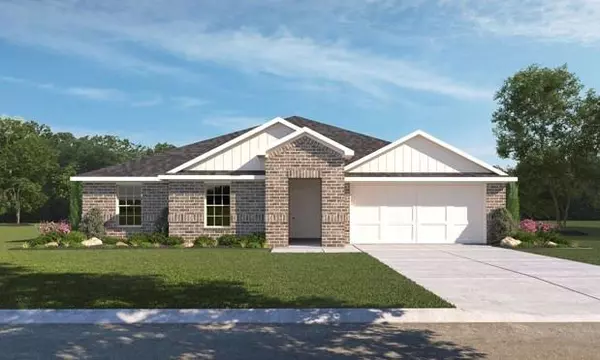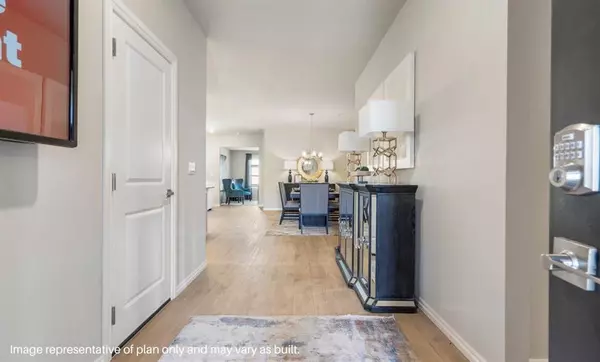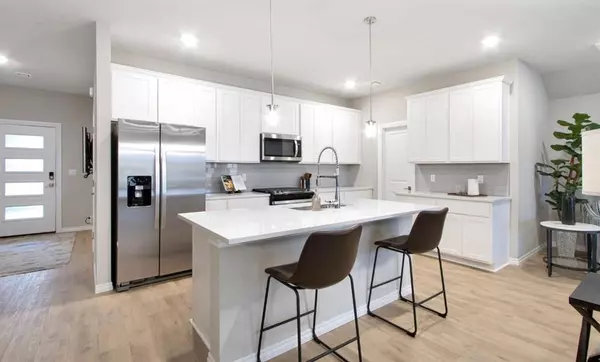For more information regarding the value of a property, please contact us for a free consultation.
Key Details
Sold Price $339,990
Property Type Single Family Home
Sub Type Single Family
Listing Status Sold
Purchase Type For Sale
Square Footage 2,326 sqft
Price per Sqft $146
MLS Listing ID 1093469
Sold Date 03/29/24
Style Traditional
Bedrooms 4
Full Baths 2
Construction Status Brick & Frame
HOA Fees $450
Year Built 2023
Lot Size 7,801 Sqft
Property Description
Our 2326 sq.ft. Holden plan offers 4 bedrooms, 2 bathrooms, a formal study, and 2 car garage in a single story home. As you walk in, you're greeted with 10ft. ceilings and wood-look tile leading into the open concept living area. Off the entry are the secondary bedrooms, a split full bathroom, and laundry room. The kitchen is complete with oversized walk-in pantry, Whirlpool appliances, and island that's perfect as a breakfast bar. If you work from home, there is a seperate study with the wood-look tile extended. The primary bedroom is tucked away at the back of the house with ensuite featuring separate shower and tub and two separate walk-in closets! All exteriors are finished with a privacy fence with metal posts, sprinkler system, full sod and landscaping. This Holden sits on an interior lot and is estimated to be finished around February 2024. Contact the community rep for availability and active incentives!
Location
State OK
County Canadian
Rooms
Other Rooms Inside Utility, Study
Interior
Interior Features Laundry Room, Paint Woodwork
Heating Central Gas
Cooling Central Elec
Fireplaces Type None
Exterior
Exterior Feature Covered Patio
Parking Features Attached
Garage Spaces 2.0
Fence Wood, All
Utilities Available Cable, Electric, Gas, Public Utilities
Roof Type Composition
Private Pool No
Building
Lot Description Interior
Foundation Slab
Level or Stories One
Structure Type Brick & Frame
Construction Status Brick & Frame
Schools
Elementary Schools Mustang Valley Es
Middle Schools Mustang North Ms
High Schools Mustang Hs
School District Mustang
Others
HOA Fee Include Greenbelt,Pool
Read Less Info
Want to know what your home might be worth? Contact us for a FREE valuation!

Our team is ready to help you sell your home for the highest possible price ASAP

Bought with Wes Gilley • Encore Realty
GET MORE INFORMATION

Emily Mathews
Team Leader | Marketing Director | License ID: 159681
Team Leader | Marketing Director License ID: 159681



