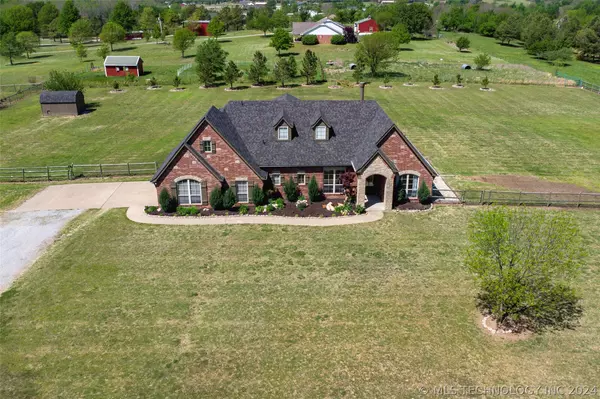For more information regarding the value of a property, please contact us for a free consultation.
Key Details
Sold Price $495,000
Property Type Single Family Home
Sub Type Single Family Residence
Listing Status Sold
Purchase Type For Sale
Square Footage 2,957 sqft
Price per Sqft $167
Subdivision Pepper Ridge
MLS Listing ID 2413750
Sold Date 05/23/24
Style Other
Bedrooms 3
Full Baths 2
Half Baths 1
HOA Y/N No
Total Fin. Sqft 2957
Year Built 2008
Annual Tax Amount $4,466
Tax Year 2023
Lot Size 2.310 Acres
Acres 2.31
Property Description
What else do you need? This one has it all. Sitting on a beautiful 2.31 acre lot with an inground pool and spa, this home boasts 3 bedrooms downstairs with a formal dining room,kitchen with breakfast nook,granite countertops,stainless appliances,new dishwasher and Refrigerator that stays with the home. The living room has tall ceilings and a wood burning fireplace and stamped concrete floors.. Lots of windows for natural light and gazing out at the stunning pool and acreage. Large primary suite with soaker tub, separate shower and double vanities. Upstairs is the ideal space for relaxing and or entertaining with a game room with pool table that stays with the home, Wet bar with drink fridge and a half bath.Next you will enjoy the Theatre room with comfy couches and projector that all stays with the home.New roof in 2023, roof on shed was also replaced.Sellers invested approx $6,000.00 in landscaping last year, exterior was freshly painted also. Come visit this home and imagine the family time and parties you could enjoy in this awesome space. Selling As Is with no known defects and priced accordingly.
Location
State OK
County Rogers
Community Gutter(S), Sidewalks
Direction East
Body of Water Claremore Lake
Rooms
Other Rooms Shed(s)
Basement None
Ensuite Laundry Washer Hookup, Electric Dryer Hookup
Interior
Interior Features Attic, Wet Bar, Granite Counters, High Ceilings, Hot Tub/Spa, Other, Ceiling Fan(s), Programmable Thermostat, Storm Door(s)
Laundry Location Washer Hookup,Electric Dryer Hookup
Heating Electric, Multiple Heating Units
Cooling Central Air, 2 Units
Flooring Carpet, Concrete, Hardwood
Fireplaces Number 1
Fireplaces Type Wood Burning
Fireplace Yes
Window Features Vinyl
Appliance Cooktop, Dishwasher, Disposal, Microwave, Oven, Range, Refrigerator, Wine Refrigerator, Electric Oven, Electric Range, Electric Water Heater, Plumbed For Ice Maker
Heat Source Electric, Multiple Heating Units
Laundry Washer Hookup, Electric Dryer Hookup
Exterior
Exterior Feature Concrete Driveway, Sprinkler/Irrigation, Landscaping, Lighting, Rain Gutters
Garage Attached, Garage, Garage Faces Side
Garage Spaces 2.0
Fence Other
Pool Gunite, In Ground
Community Features Gutter(s), Sidewalks
Utilities Available Electricity Available, Water Available
Waterfront No
Waterfront Description Other
Water Access Desc Rural
Roof Type Asphalt,Fiberglass
Porch Covered, Patio, Porch
Parking Type Attached, Garage, Garage Faces Side
Garage true
Building
Lot Description Other
Faces East
Foundation Slab
Lot Size Range 2.31
Sewer Aerobic Septic
Water Rural
Architectural Style Other
Additional Building Shed(s)
Structure Type Brick,Stone,Wood Frame
Schools
Elementary Schools Sequoyah
Middle Schools Sequoyah
High Schools Sequoyah
School District Sequoyah - Sch Dist (24)
Others
Senior Community No
Tax ID 660077548
Security Features No Safety Shelter,Security System Owned,Smoke Detector(s)
Acceptable Financing Conventional, FHA, Other, VA Loan
Listing Terms Conventional, FHA, Other, VA Loan
Read Less Info
Want to know what your home might be worth? Contact us for a FREE valuation!

Our team is ready to help you sell your home for the highest possible price ASAP
Bought with Keller Williams Premier
GET MORE INFORMATION





