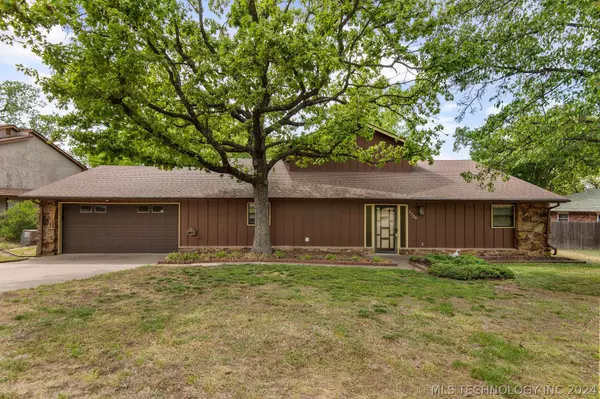For more information regarding the value of a property, please contact us for a free consultation.
Key Details
Sold Price $225,000
Property Type Single Family Home
Sub Type Single Family Residence
Listing Status Sold
Purchase Type For Sale
Square Footage 2,546 sqft
Price per Sqft $88
Subdivision Circle Mountain Estates I
MLS Listing ID 2414279
Sold Date 05/23/24
Style Other
Bedrooms 3
Full Baths 2
HOA Y/N No
Total Fin. Sqft 2546
Year Built 1975
Annual Tax Amount $938
Tax Year 2023
Lot Size 0.358 Acres
Acres 0.358
Property Description
2529 Westview Dr. Is poised restfully on the west rim of Circle Mountain in Bartlesville, OK. She's a two story gal with the majority of her living space downstairs, including a formal dining space, sitting area, and a large sunken living room complete with stone fireplace. Isolated upstairs is her expansive primary suite with vaulted ceilings, walk-in closet and private bath. Her treed backyard offers options of relaxing with a cool beverage and a good book on the large deck, an experience with a little bouldering, or a splash in the pool. Circle Mountain Estates offers just enough separation from town to feel like an escape. 2529 Westview Dr will wrap you in her arms and make you feel right at home.
Location
State OK
County Washington
Community Gutter(S), Sidewalks
Direction East
Rooms
Other Rooms None
Basement None
Ensuite Laundry Washer Hookup, Electric Dryer Hookup
Interior
Interior Features Ceramic Counters, High Ceilings, Vaulted Ceiling(s), Ceiling Fan(s)
Laundry Location Washer Hookup,Electric Dryer Hookup
Heating Central, Electric
Cooling Central Air
Flooring Carpet, Laminate, Tile, Wood
Fireplaces Number 1
Fireplaces Type Wood Burning
Fireplace Yes
Window Features Aluminum Frames
Appliance Built-In Oven, Cooktop, Dryer, Dishwasher, Microwave, Oven, Range, Refrigerator, Washer, Electric Oven, Electric Range, Electric Water Heater
Heat Source Central, Electric
Laundry Washer Hookup, Electric Dryer Hookup
Exterior
Exterior Feature Rain Gutters
Garage Attached, Garage
Garage Spaces 2.0
Fence Full
Pool In Ground, Liner
Community Features Gutter(s), Sidewalks
Utilities Available Electricity Available, Water Available
Water Access Desc Public
Roof Type Asphalt,Fiberglass
Topography Sloping
Porch Deck
Parking Type Attached, Garage
Garage true
Building
Lot Description Mature Trees, Sloped, Wooded
Faces East
Entry Level Two
Foundation Slab
Lot Size Range 0.358
Sewer Public Sewer
Water Public
Architectural Style Other
Level or Stories Two
Additional Building None
Structure Type Other,Wood Siding,Wood Frame
Schools
Elementary Schools Kane
Middle Schools Central
High Schools Bartlesville
School District Bartlesville - Sch Dist (81)
Others
Senior Community No
Tax ID 001076
Security Features No Safety Shelter
Acceptable Financing Conventional, Other
Listing Terms Conventional, Other
Read Less Info
Want to know what your home might be worth? Contact us for a FREE valuation!

Our team is ready to help you sell your home for the highest possible price ASAP
Bought with Group One
GET MORE INFORMATION





