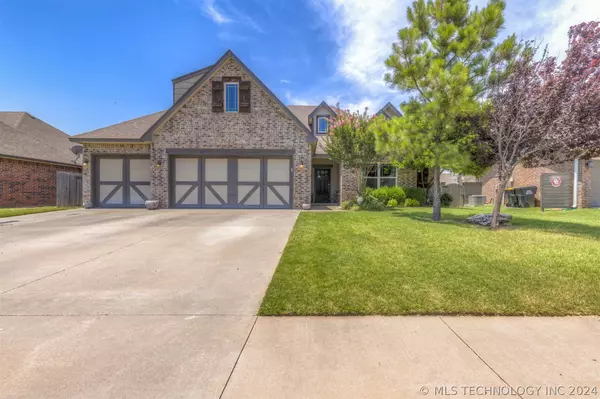For more information regarding the value of a property, please contact us for a free consultation.
Key Details
Sold Price $373,500
Property Type Single Family Home
Sub Type Single Family Residence
Listing Status Sold
Purchase Type For Sale
Square Footage 2,551 sqft
Price per Sqft $146
Subdivision Pecan Estates
MLS Listing ID 2422296
Sold Date 07/19/24
Style Craftsman
Bedrooms 4
Full Baths 3
Condo Fees $250/ann
HOA Fees $20/ann
HOA Y/N Yes
Total Fin. Sqft 2551
Year Built 2015
Annual Tax Amount $3,613
Tax Year 2023
Lot Size 8,102 Sqft
Acres 0.186
Property Description
Welcome to your dream home! This exquisite four-bedroom, three-bath, plus game room residence is perfect for family living and entertaining. The expansive kitchen features granite countertops and stainless steel appliances. With a large pantry, the kitchen is a chef's delight.
Enjoy the convenience of three spacious bedrooms downstairs, with a bedroom and a generous game room upstairs. Three full bathrooms ensure comfort and privacy for all family members. The home boasts stunning vaulted ceilings and beautiful hardwood floors, creating an open and elegant atmosphere. Entertaining is a blast with the above-ground pool and fully fenced yard, providing privacy and space for outdoor activities.
Located in the highly desirable Pecan Estates, this residence offers access to a private fenced playground, splash pad, walking path, and a pond perfect for fishing. Enjoy the vibrant community atmosphere and the convenience of nearby amenities, including shopping, dining, and recreational opportunities. Schedule a viewing today and discover your new home in Pecan Estates.
Location
State OK
County Tulsa
Community Sidewalks
Direction East
Rooms
Other Rooms Shed(s)
Basement None
Ensuite Laundry Washer Hookup, Electric Dryer Hookup, Gas Dryer Hookup
Interior
Interior Features Attic, Granite Counters, High Ceilings, Stone Counters, Cable TV, Vaulted Ceiling(s), Ceiling Fan(s), Programmable Thermostat
Laundry Location Washer Hookup,Electric Dryer Hookup,Gas Dryer Hookup
Heating Central, Gas, Multiple Heating Units
Cooling Central Air, 2 Units
Flooring Carpet, Hardwood, Tile
Fireplaces Number 1
Fireplaces Type Gas Log
Fireplace Yes
Window Features Vinyl
Appliance Built-In Oven, Cooktop, Dishwasher, Disposal, Microwave, Oven, Range, Gas Oven, Gas Range, Gas Water Heater, Plumbed For Ice Maker
Heat Source Central, Gas, Multiple Heating Units
Laundry Washer Hookup, Electric Dryer Hookup, Gas Dryer Hookup
Exterior
Exterior Feature Concrete Driveway, Dog Run
Garage Attached, Garage, Workshop in Garage
Garage Spaces 3.0
Fence Full, Privacy
Pool Above Ground, Liner
Community Features Sidewalks
Utilities Available Cable Available, Electricity Available, Natural Gas Available, Water Available
Amenities Available Park, Trail(s)
Water Access Desc Public
Roof Type Asphalt,Fiberglass
Porch Covered, Deck, Patio, Porch
Parking Type Attached, Garage, Workshop in Garage
Garage true
Building
Lot Description None
Faces East
Entry Level Two
Foundation Slab
Lot Size Range 0.186
Sewer Public Sewer
Water Public
Architectural Style Craftsman
Level or Stories Two
Additional Building Shed(s)
Structure Type Brick,HardiPlank Type,Wood Frame
Schools
Elementary Schools Glenpool
High Schools Glenpool
School District Glenpool - Sch Dist (13)
Others
Senior Community No
Tax ID 85245-72-12-16520
Security Features No Safety Shelter,Security System Leased,Smoke Detector(s)
Acceptable Financing Conventional, FHA, Other, VA Loan
Membership Fee Required 250.0
Listing Terms Conventional, FHA, Other, VA Loan
Read Less Info
Want to know what your home might be worth? Contact us for a FREE valuation!

Our team is ready to help you sell your home for the highest possible price ASAP
Bought with Make Healthy Moves Inc
GET MORE INFORMATION





