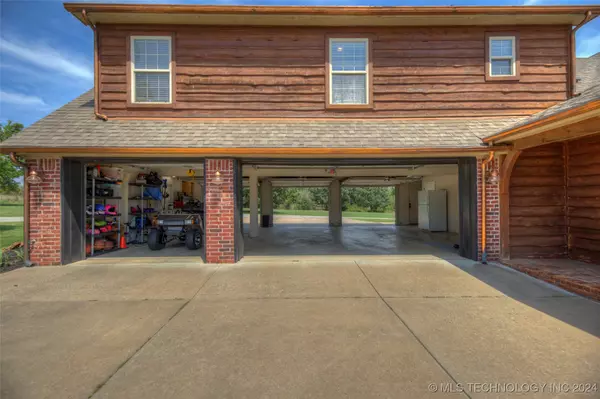For more information regarding the value of a property, please contact us for a free consultation.
Key Details
Sold Price $735,000
Property Type Single Family Home
Sub Type Single Family Residence
Listing Status Sold
Purchase Type For Sale
Square Footage 9,500 sqft
Price per Sqft $77
Subdivision Osage Co Unplatted
MLS Listing ID 2430372
Sold Date 09/24/24
Style Other
Bedrooms 4
Full Baths 3
Half Baths 1
HOA Y/N No
Total Fin. Sqft 9500
Year Built 2006
Annual Tax Amount $3,602
Tax Year 2023
Lot Size 7.000 Acres
Acres 7.0
Property Description
Amazing property on 7 acres. A true host or homesteader's dream. Just 11 miles from downtown Tulsa. Custom built home with unique hardwood floors, vaulted beam ceilings, huge fireplace, DRIVE THROUGH 3 car garage, inground saltwater pool and newly added fire pit. Property includes a massive luxury 80'x70' barn/shop with utilities and a chicken coop. Property is fully fenced and has an electric opening gated entry. Buyer to verify square footage.
Location
State OK
County Osage
Community Sidewalks
Direction West
Rooms
Other Rooms Barn(s), Greenhouse, Shed(s), Storage
Ensuite Laundry Washer Hookup, Electric Dryer Hookup
Interior
Interior Features Attic, Granite Counters, High Ceilings, Vaulted Ceiling(s), Ceiling Fan(s), Programmable Thermostat
Laundry Location Washer Hookup,Electric Dryer Hookup
Heating Central, Electric, Heat Pump, Multiple Heating Units
Cooling Central Air, 2 Units
Flooring Other, Wood
Fireplaces Number 1
Fireplaces Type Wood Burning
Fireplace Yes
Window Features Vinyl
Appliance Built-In Range, Convection Oven, Dishwasher, Disposal, Microwave, Oven, Range, Electric Range, Electric Water Heater, Plumbed For Ice Maker
Heat Source Central, Electric, Heat Pump, Multiple Heating Units
Laundry Washer Hookup, Electric Dryer Hookup
Exterior
Exterior Feature Satellite Dish
Garage Attached, Garage, Other
Garage Spaces 3.0
Fence Pipe, Wire
Pool Fiberglass, In Ground
Community Features Sidewalks
Utilities Available Electricity Available, Water Available
Water Access Desc Rural
Roof Type Asphalt,Fiberglass
Porch Covered, Patio, Porch
Parking Type Attached, Garage, Other
Garage true
Building
Lot Description Farm, Mature Trees, Ranch
Faces West
Entry Level Two
Foundation Slab
Lot Size Range 7.0
Sewer Septic Tank
Water Rural
Architectural Style Other
Level or Stories Two
Additional Building Barn(s), Greenhouse, Shed(s), Storage
Structure Type Brick,Wood Siding,Wood Frame
Schools
Elementary Schools Anderson
Middle Schools Sand Springs
High Schools Charles Page
School District Anderson - Grades K-6 (65)
Others
Senior Community No
Tax ID 570028565
Security Features No Safety Shelter,Security System Owned,Smoke Detector(s)
Acceptable Financing Conventional, Other, VA Loan
Horse Property Horses Allowed
Listing Terms Conventional, Other, VA Loan
Read Less Info
Want to know what your home might be worth? Contact us for a FREE valuation!

Our team is ready to help you sell your home for the highest possible price ASAP
Bought with Coldwell Banker Select
GET MORE INFORMATION





