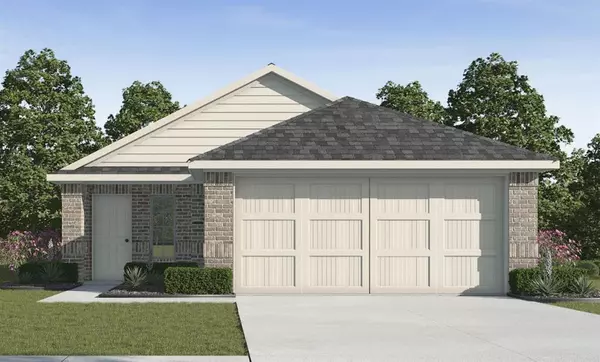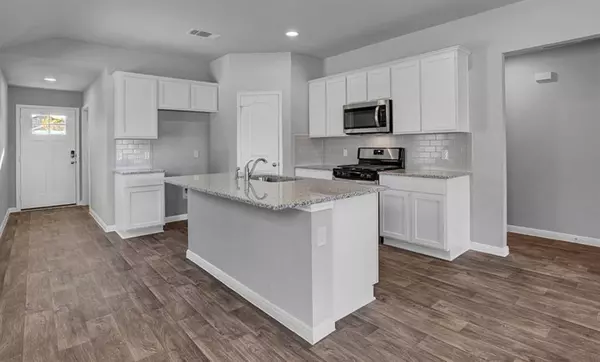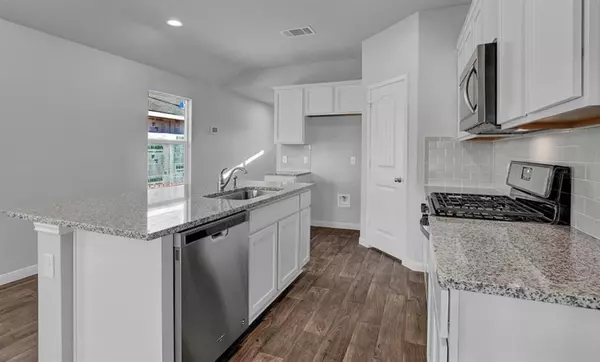For more information regarding the value of a property, please contact us for a free consultation.
Key Details
Sold Price $233,490
Property Type Single Family Home
Sub Type Single Family
Listing Status Sold
Purchase Type For Sale
Square Footage 1,293 sqft
Price per Sqft $180
MLS Listing ID 1127861
Sold Date 12/19/24
Style Traditional
Bedrooms 3
Full Baths 2
Construction Status Brick & Frame
HOA Fees $225
Year Built 2024
Lot Size 5,998 Sqft
Property Description
Welcome to 601 NE 105th St., The Amber floorplan, one of our one-story floorplans featured in The Enclave at Hefner Crossing community in Oklahoma City, Oklahoma. With modern brick or brick and rock exteriors to choose from, the Amber is sure to turn heads. Inside this 3 bedroom, 2 bathroom home, you'll find 1,276 square feet of comfortable living. As you enter the foyer you walk into the spacious kitchen overlooking the dining area and family room. The living area is an open concept, where your kitchen, living, and dining areas blend seamlessly into a space perfect for everyday living and entertaining. The kitchen features shaker-style cabinets, granite countertops, and stainless steel appliances, which are sure to both turn heads and make meal prep easy. You'll never be too far from the action with the living and dining area right there. The private primary bedroom is located off the family room and includes a huge walk-in closet and walk-in shower. In every bedroom you'll have carpeted floors and a closet in each room. Whether these rooms become bedrooms, office spaces, or other bonus rooms, there is sure to be comfort. Contact us today and find your home in The Enclave at Hefner Crossing.
Location
State OK
County Oklahoma
Rooms
Other Rooms Inside Utility
Interior
Interior Features Laundry Room, Paint Woodwork
Heating Central Gas
Cooling Central Elec
Fireplaces Type None
Exterior
Exterior Feature Covered Patio
Parking Features Attached
Garage Spaces 2.0
Fence Wood, All
Utilities Available Cable, Electric, Gas, Public Utilities
Roof Type Composition
Private Pool No
Building
Lot Description Interior
Foundation Slab
Level or Stories One
Structure Type Brick & Frame
Construction Status Brick & Frame
Schools
Elementary Schools Britton Es
Middle Schools John Marshall Ms
High Schools John Marshall Hs
School District Oklahoma City
Others
HOA Fee Include Greenbelt
Read Less Info
Want to know what your home might be worth? Contact us for a FREE valuation!

Our team is ready to help you sell your home for the highest possible price ASAP

Bought with Julie Donley • Metro Mark Realtors
GET MORE INFORMATION

Emily Mathews
Team Leader | Marketing Director | License ID: 159681
Team Leader | Marketing Director License ID: 159681



